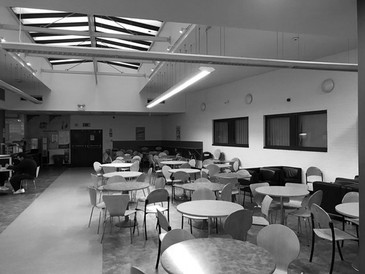Client:
City of Liverpool College
Year:
September 2020
Sector:
Learning
WELCOME FACILITIES
ABW Architects are working with City of Liverpool College to transform their Reception, Library and Student Progress Spaces across several of their city centre sites. The works are simplifying routes, legibility and providing a unified branding for the College to develop and customise moving forward. These simple interventions open-up and revitalise the previously tired entrance spaces.
Images include The Arts Centre entrance before work started and towards completion. A new draught lobby, updated finishes and way-finding all played a key part in the improvements.
Improvements to the Clarence Street entrance and cafeteria are pictured below. Internal partitions were removed to create a more open-plan welcome space, incorporating dining and study areas and a new Learning Resource Centre.
Elsewhere on campus ABW overseen the installation of a motion capture suite.










© ABW Architects Ltd 2024
+44(0)151 669 1129
